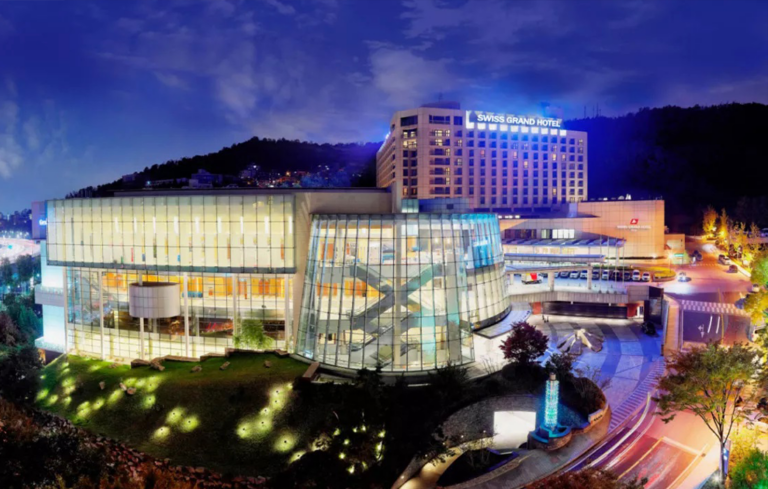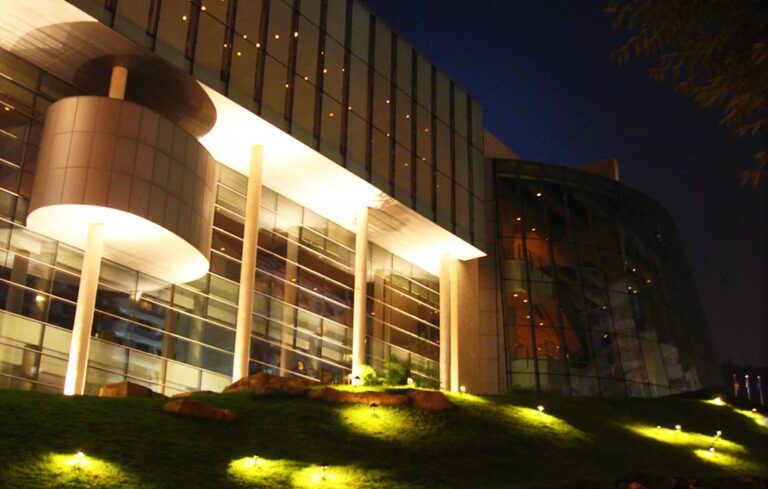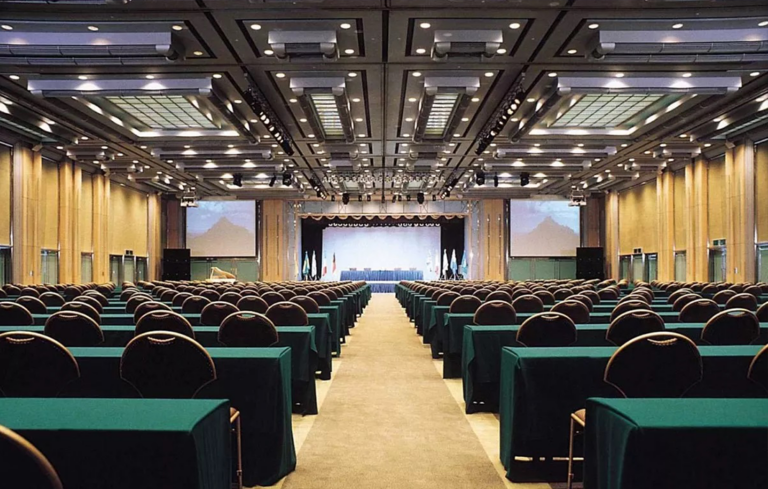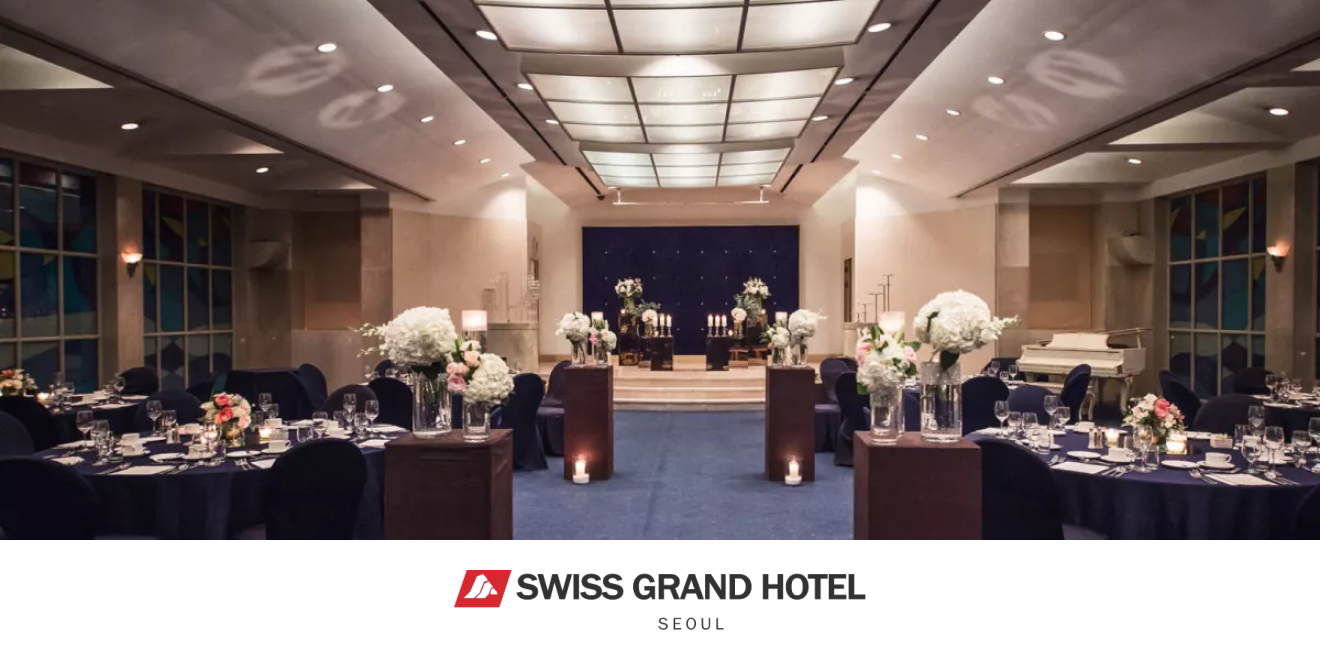Convention Hall in SWISS GRAND HOTEL
Occupying the entire 4th floor of the Convention Centre, the Convention Hall offers a contemporary atmosphere combined with state-of-the art-audio-visual facilities. Capable of accommodation up to 2,500 guests, this business-oriented venue is perfectly suited for international events, workshop and seminars.
- Location : Korea – Seoul
- Address : 353, Yeonhui-ro, Seodaemun-gu, Seoul, South Korea
Floor Plan of the Convention Hall 4F
A built-in LED (W 6.5m x H 4m x PP 2.9mm) is installed on the 3 sides of the hall (2 in the front / 3 on the right side /3 on the left side) so you can create a special presentation. The pillar-less-space is flexible enough to provide six different configurations – Concert, Fashion Show, Banquet, Classroom, Theatre and Receptions.
- DIMENSION (M) : 48 x 32m
- HEIGHT (M) : 7m
- SURFACE (SQ.M) : 1,536″
- CAPACITY (PAX) : Banquet 1,144, Classroom, 1,218, Theater 2,214, Reception 2,500
Convention Centre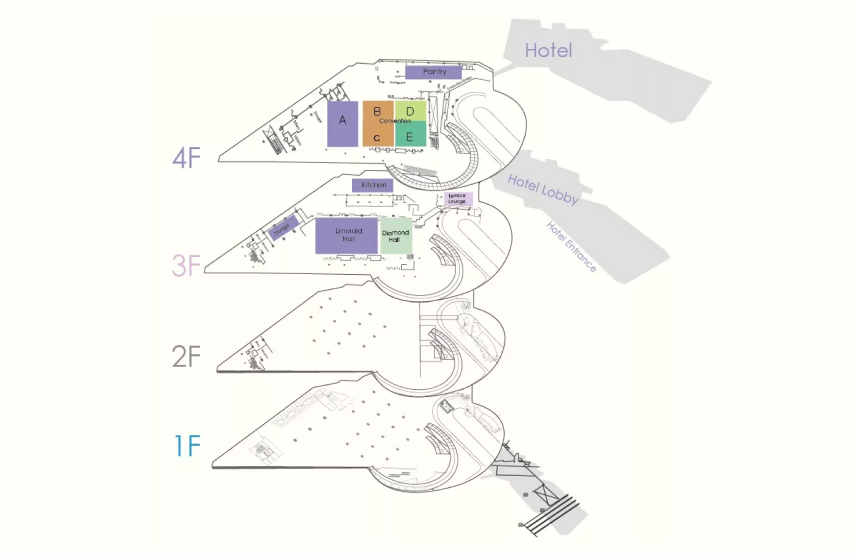 Convention 4F
Convention 4F
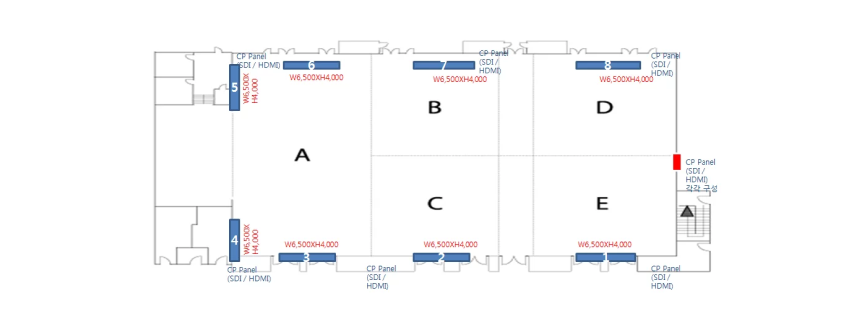 Convention Hall
Convention Hall
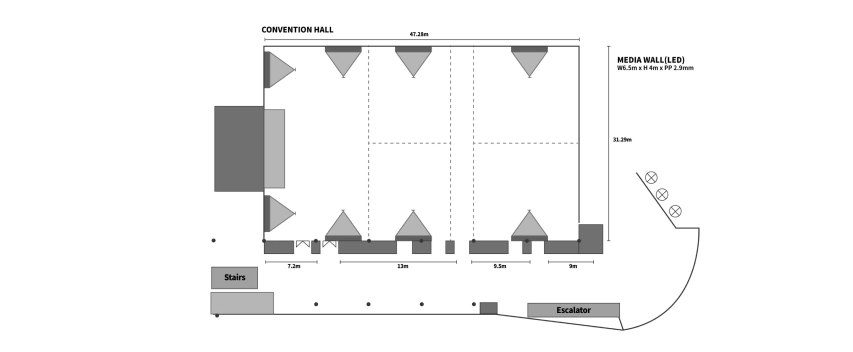 Convention Theater
Convention Theater
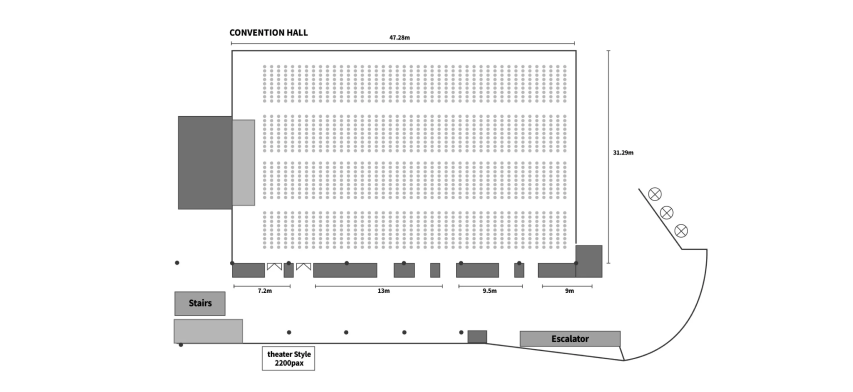
Map
